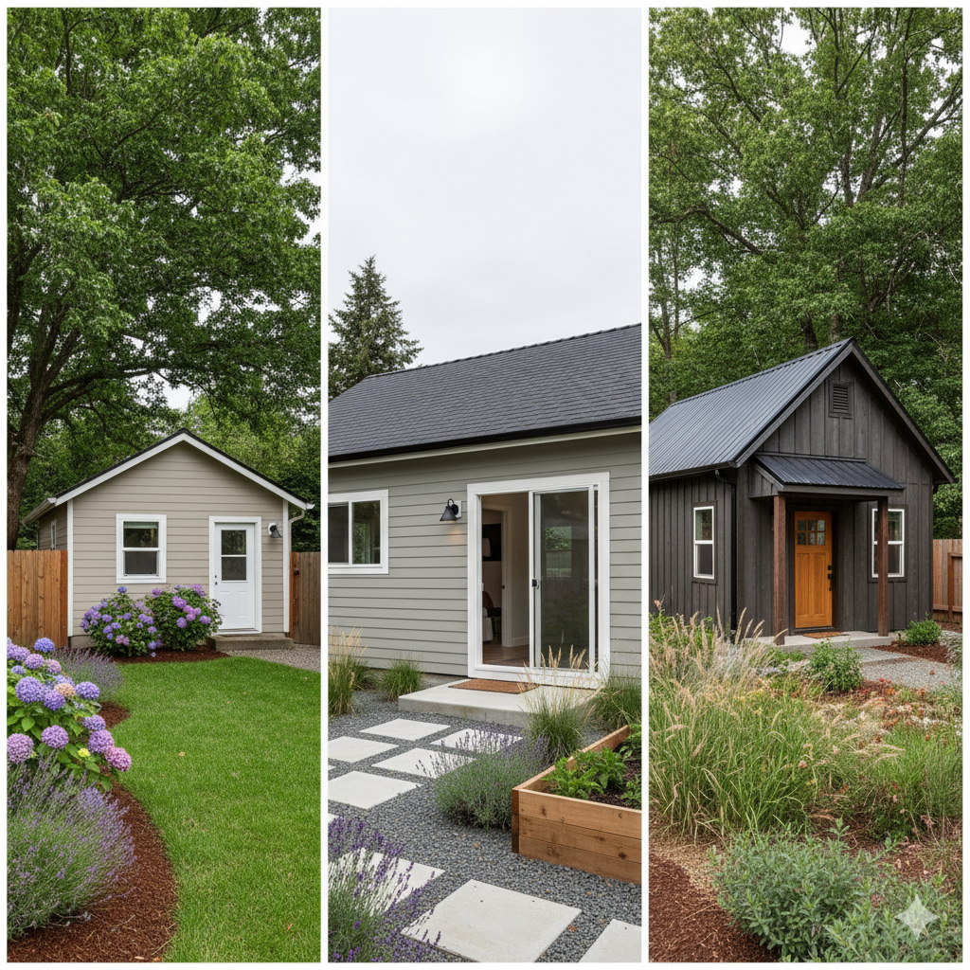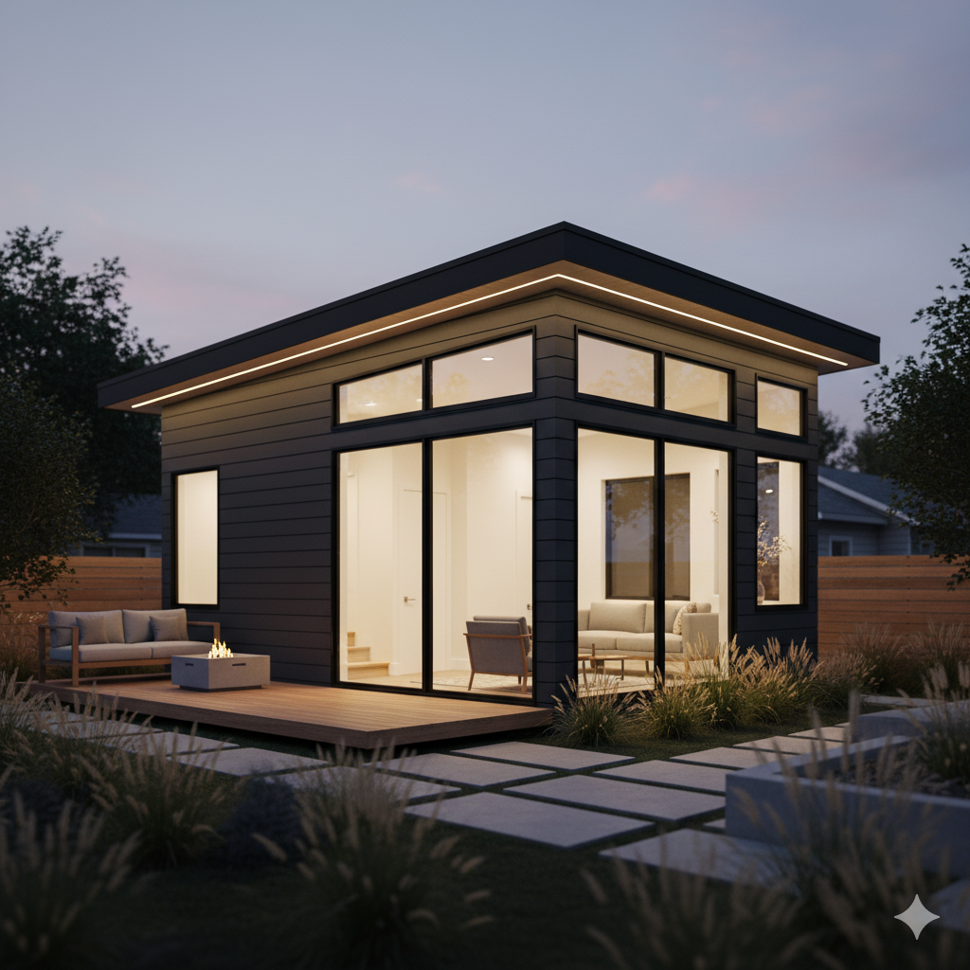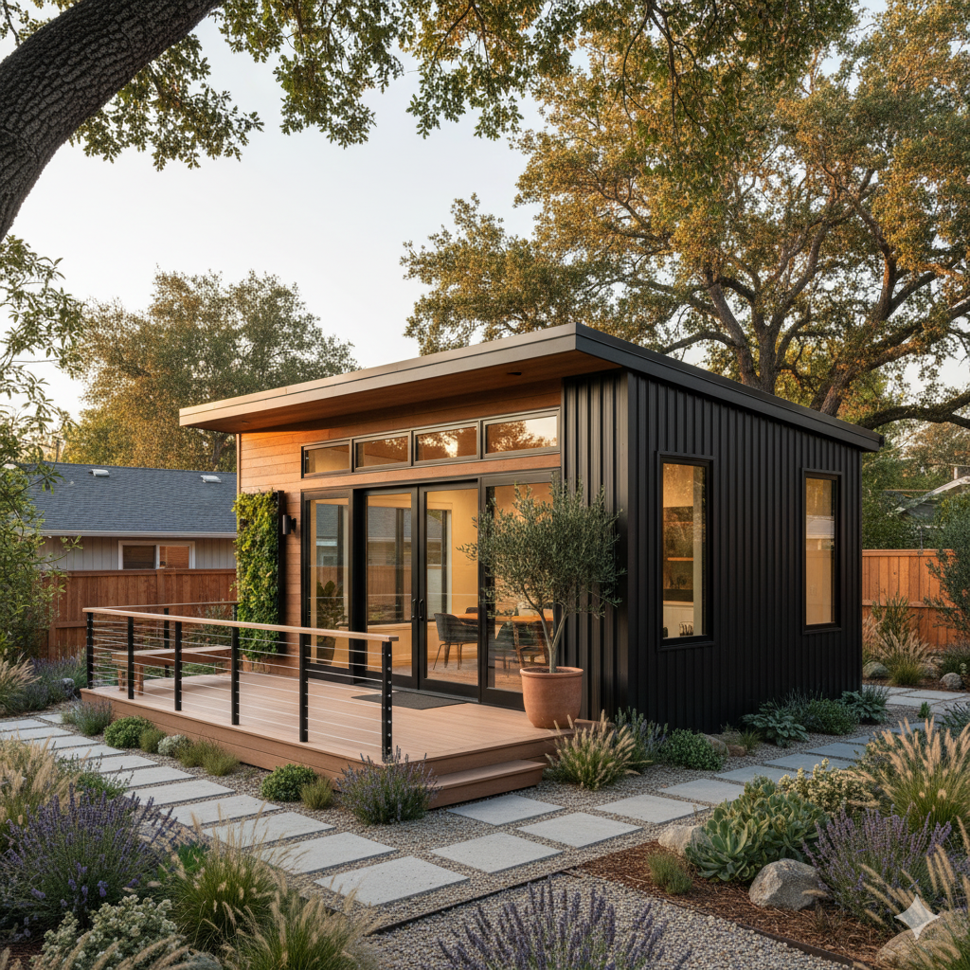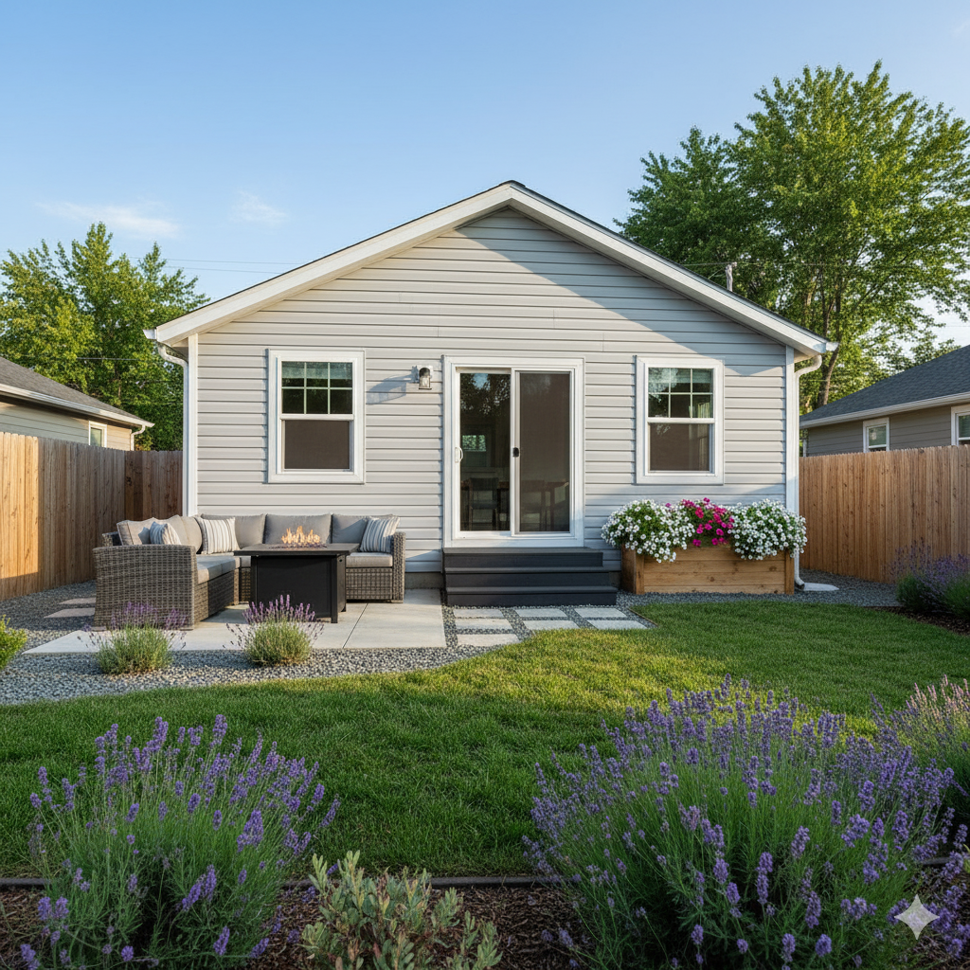
Custom Designs or Fast, Pre-Approved ADUs
Choose speed and savings with our vetted plan catalog, or design a fully unique backyard unit.
Explore Our Design PathsGuaranteed Compliance
Vetted plans or custom designs that meet all local codes.
Speed & Savings
Cut weeks off the design phase with our pre-approved catalog.
High-Quality Designs
Modern aesthetics whether custom-built or pre-approved.
Your ADU Project Path: Choose Your Track
We offer two ways to get your permit-ready plans and start building sooner.
Track A
Pre-Approved Plan
Fastest way to get permitted.
- **Selection:** Choose a design from our optimized Plan Gallery.
- **Adaptation:** We perform all site-specific modifications (foundation, utilities, setbacks).
- **Submission:** We prepare and submit the final, ready-to-build permit package.
- **Ideal For:** Budget-conscious projects and rapid construction timelines.
Track B
Full Custom Design
Your vision, built from the ground up.
- **Feasibility:** Comprehensive zoning analysis and 3D concept development.
- **Design:** Collaborative drafting of floor plans, elevations, and material choices.
- **Documents:** Creation of a complete, engineer-stamped construction document set.
- **Ideal For:** Unique architectural needs, complex properties, and luxury finishes.
Plan Gallery & Design Inspiration
A glimpse into our design examples and pre-approved catalog options. Click to view details.

The Haven Studio (400 sq ft)
Design Example | Minimalist Studio

The Urban Retreat (650 sq ft)
Design Example | High Rental Potential

The Premier Lux (800 sq ft)
Design Example | Premium Custom Build
Ready to Start Your ADU?
Schedule your free 15-minute feasibility call to discuss your property and design goals.